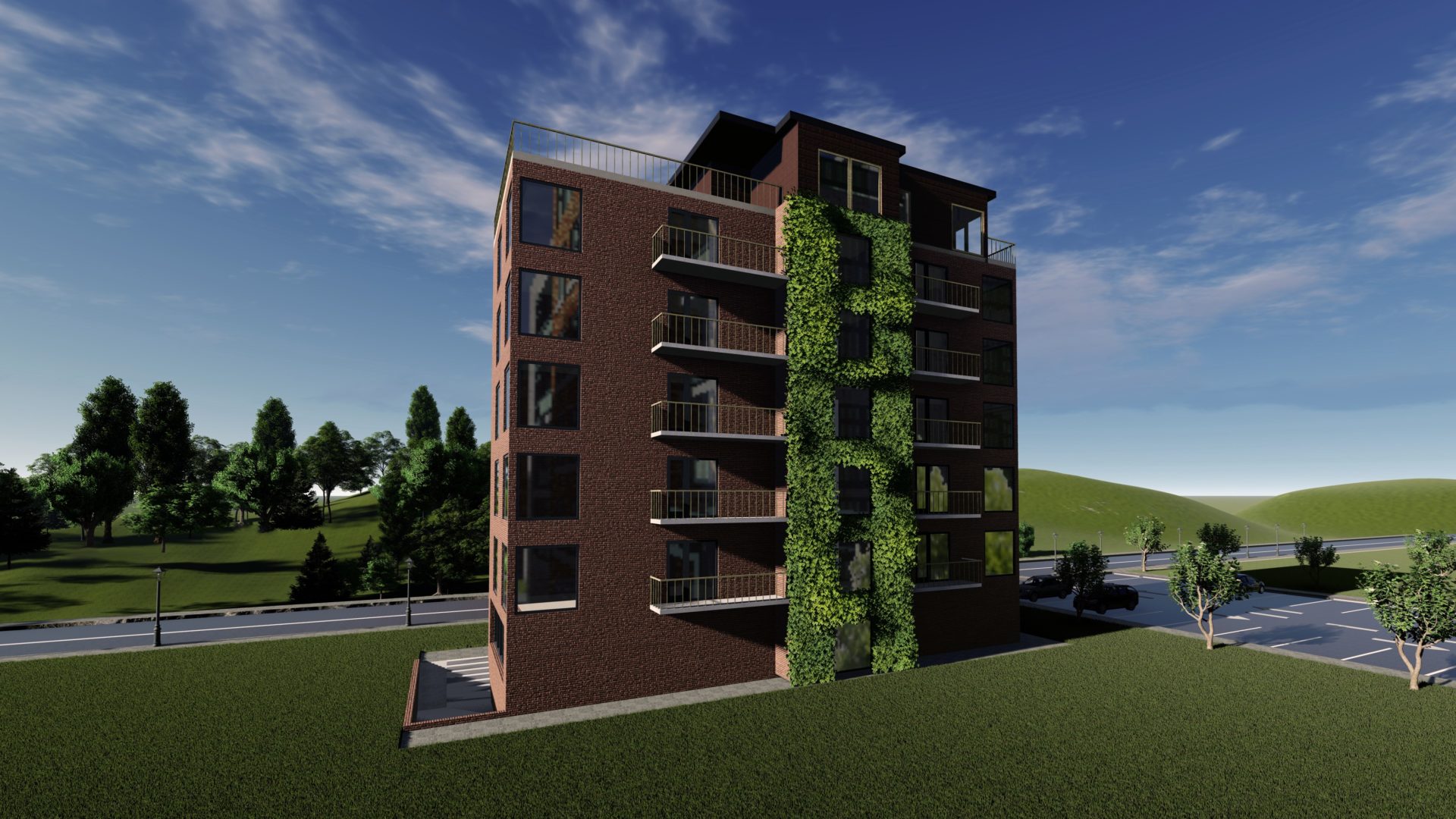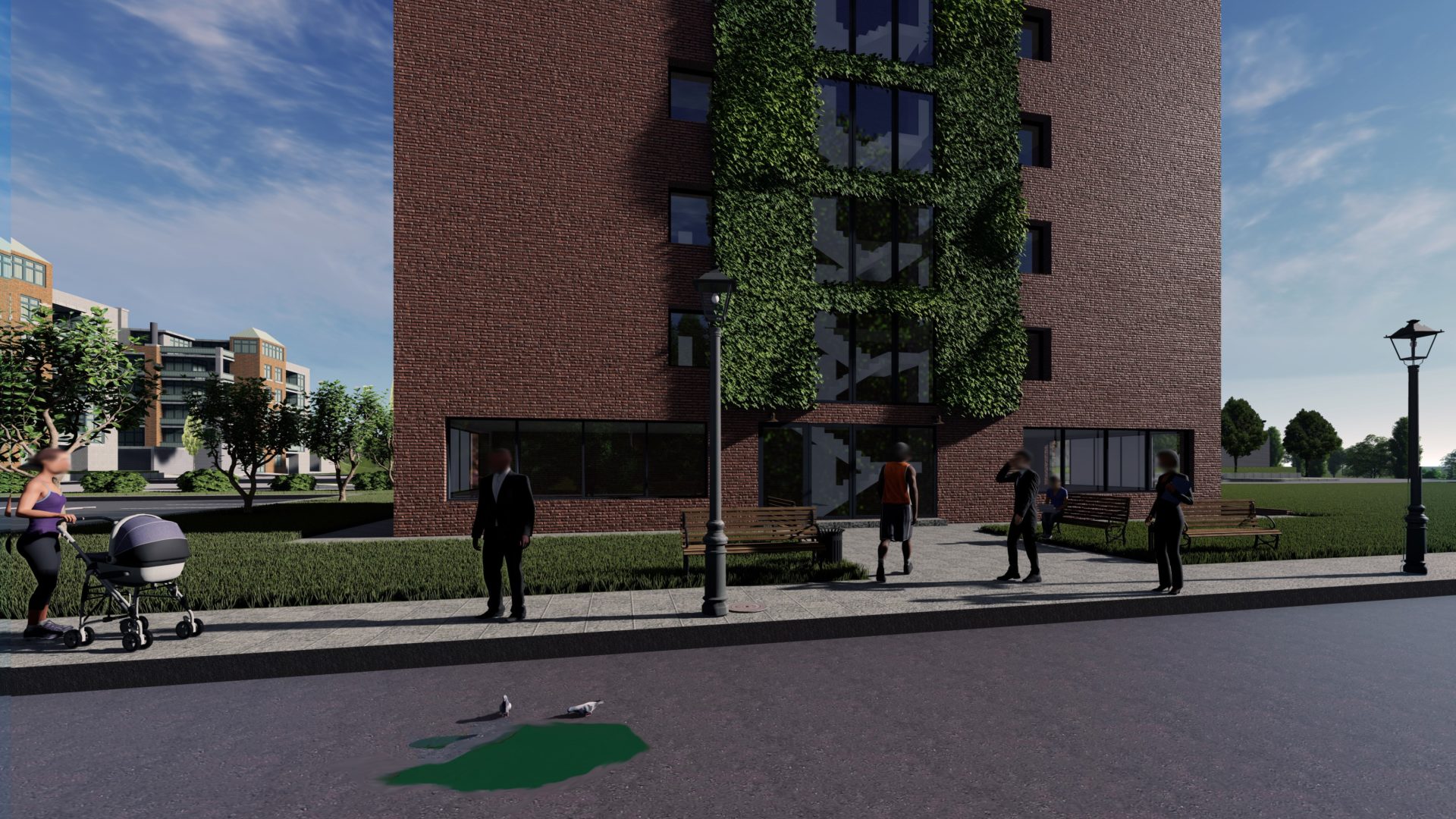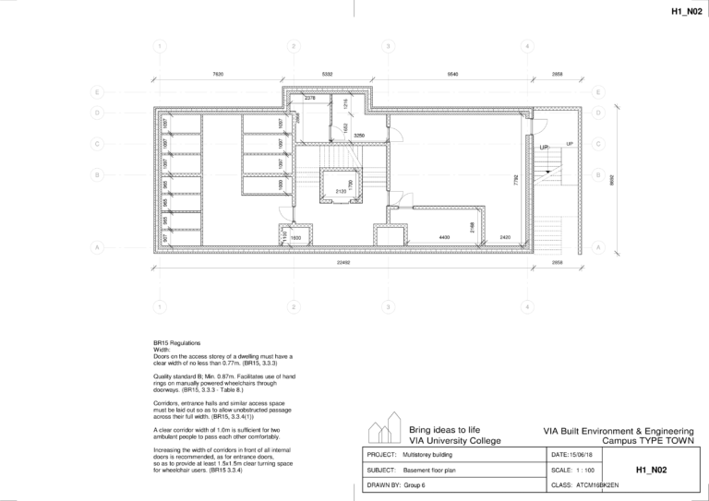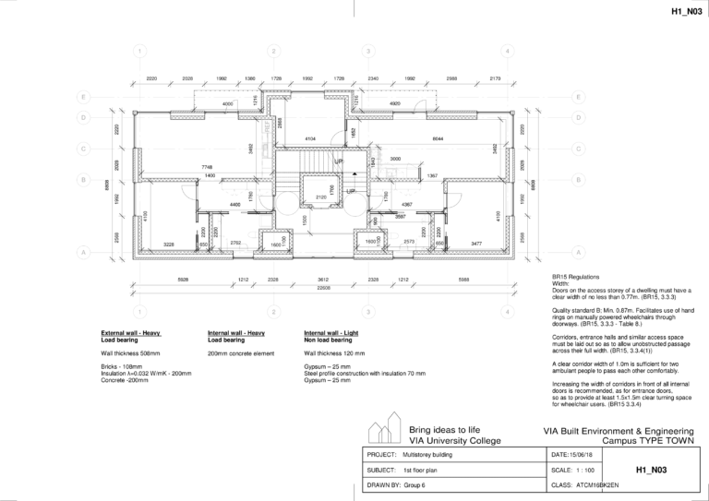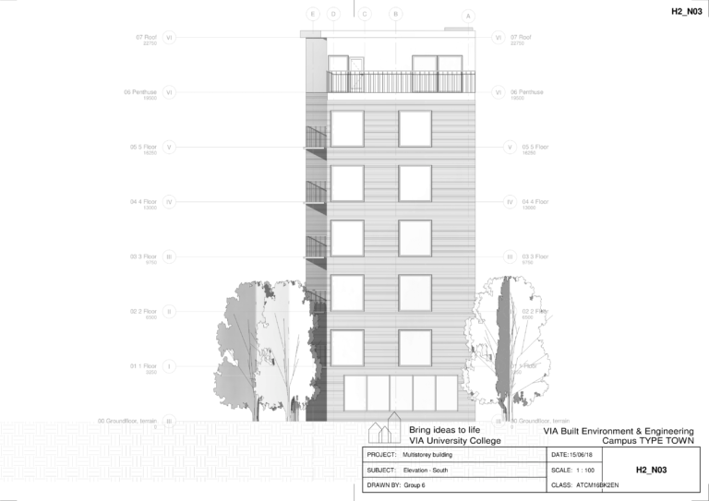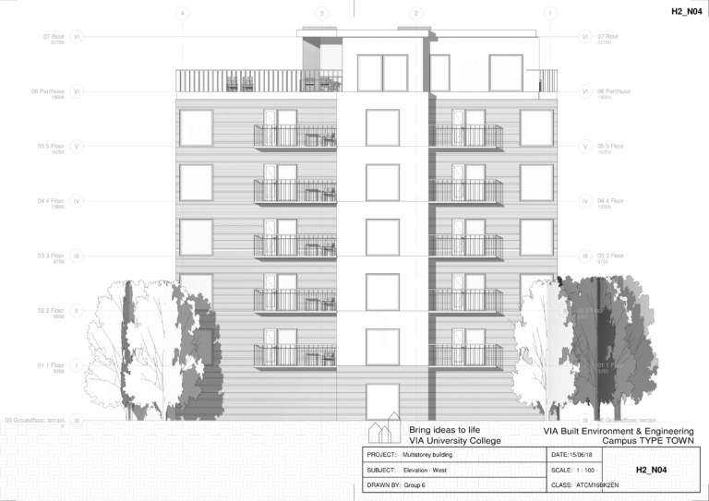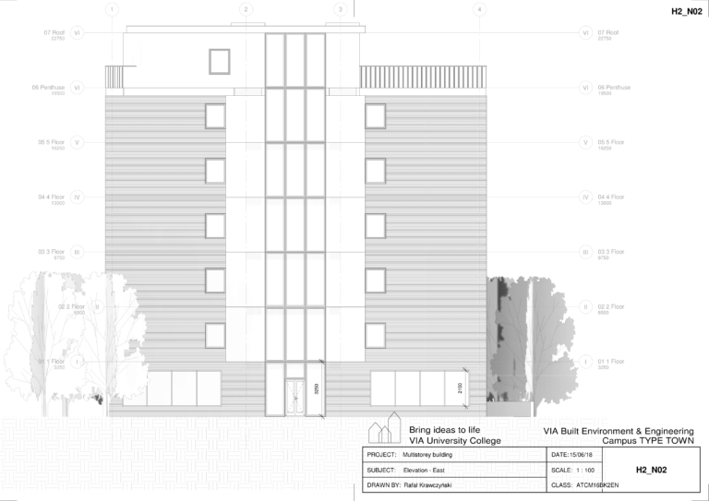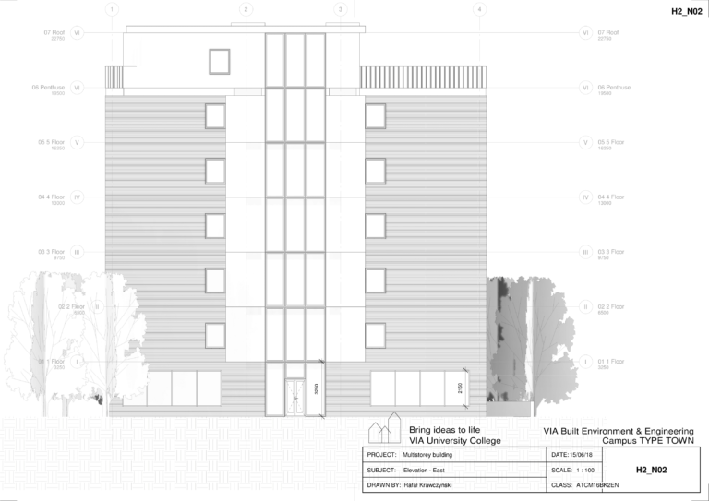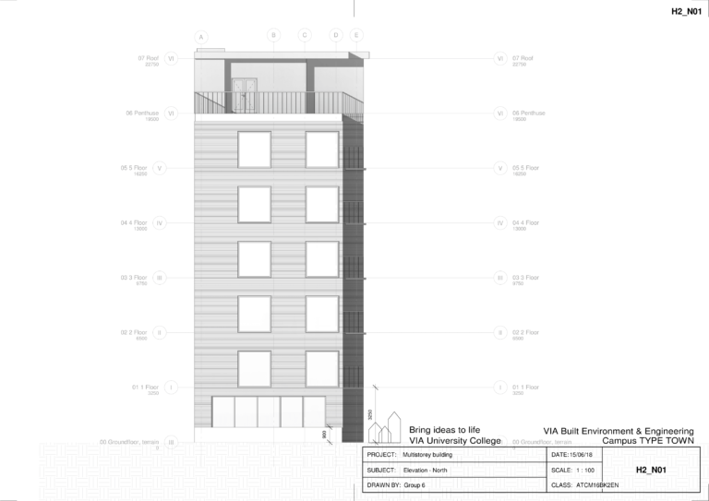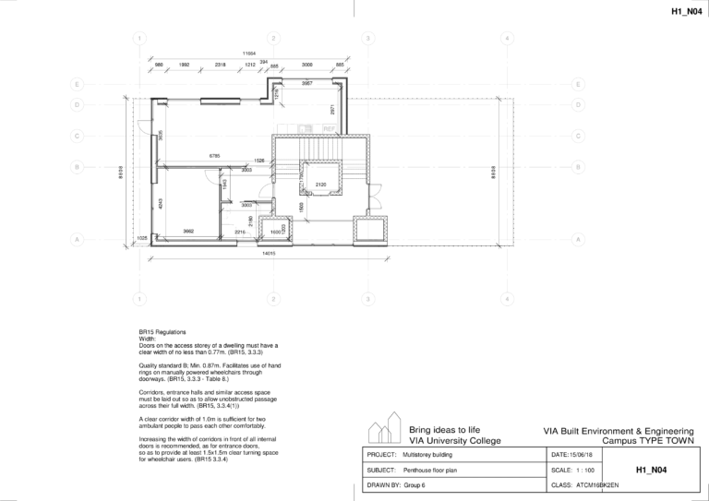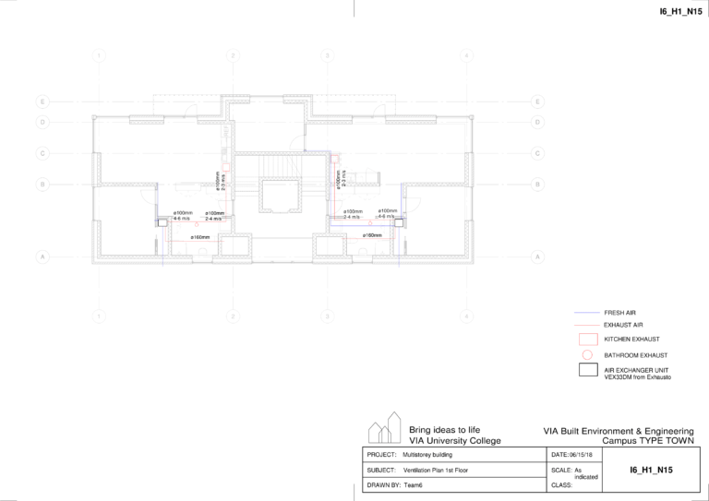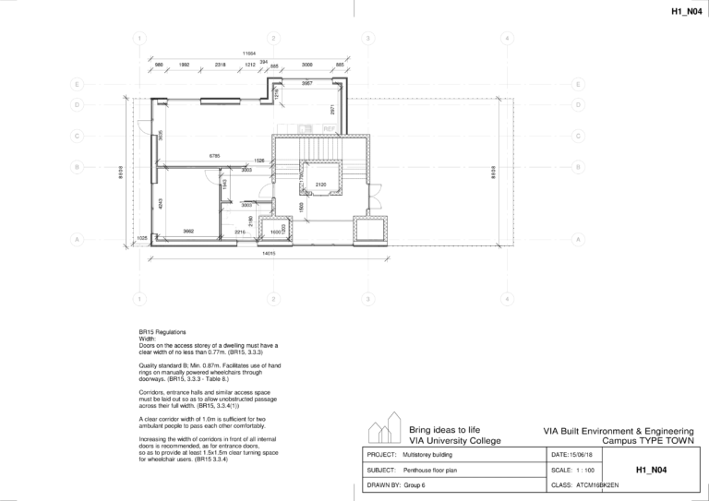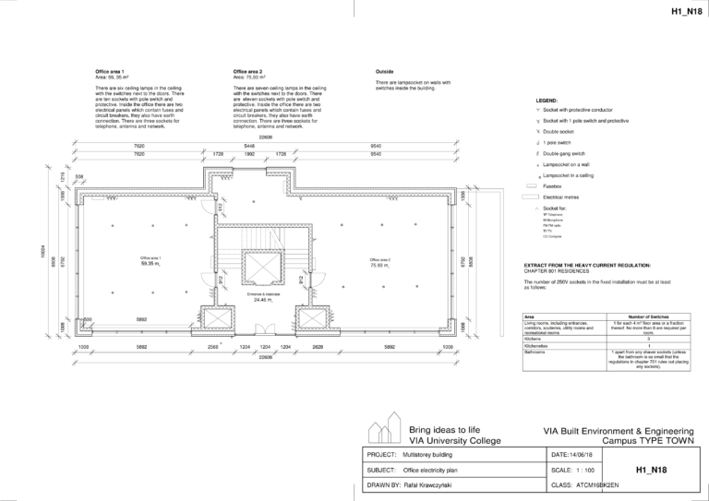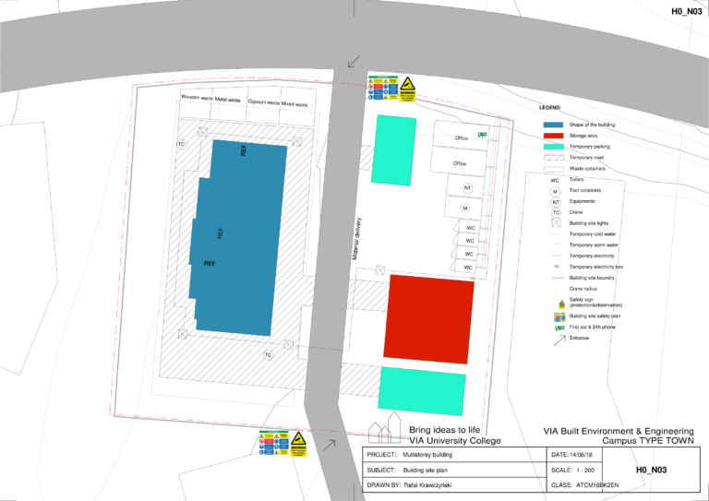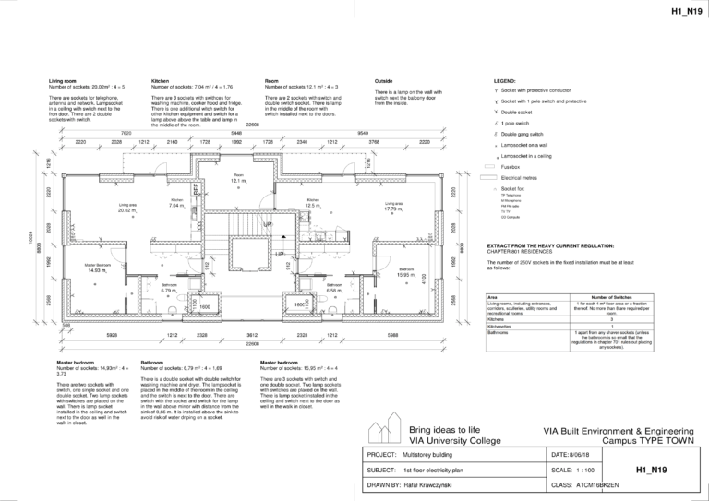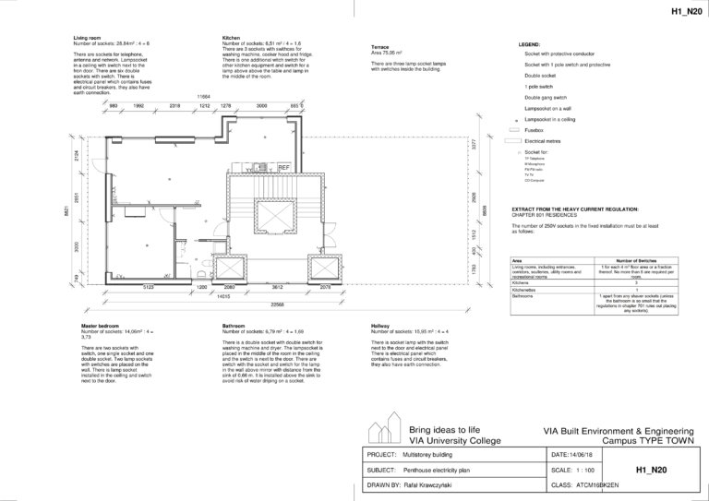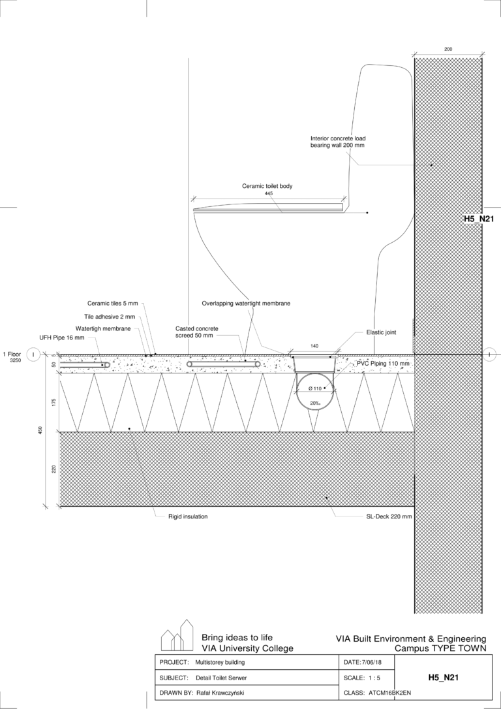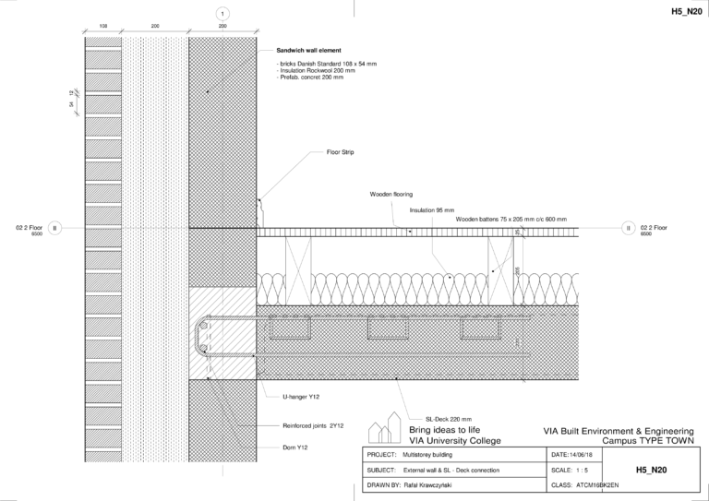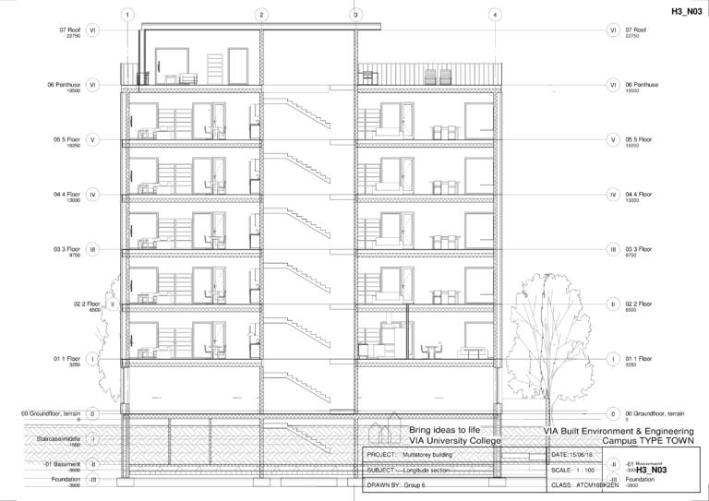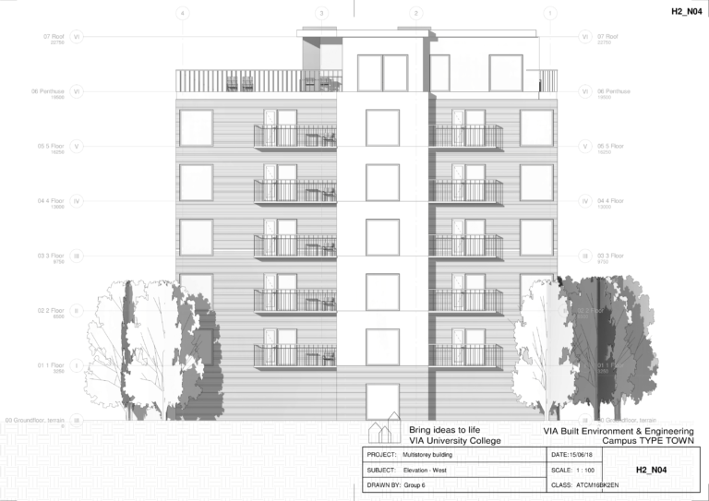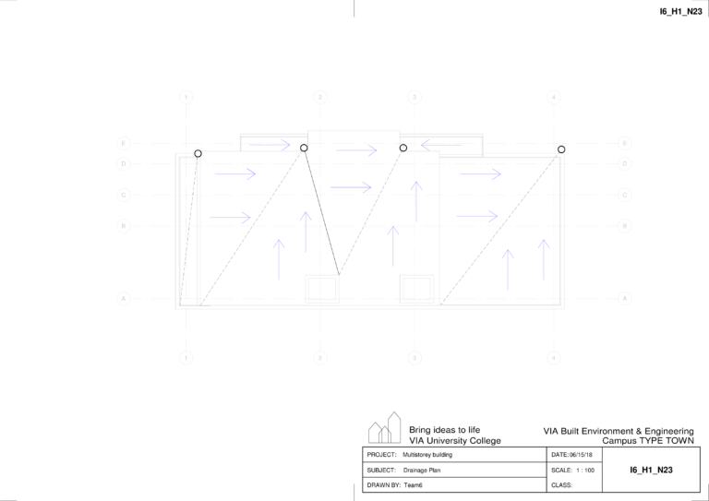MULTISTOREY
RESIDENTAL
BUILDING
The 4th semester project was based on a turn-key contract. The team as an intern drawing office had to design a multi-storey apartment building with commercial unit. The client’s requirements were to build a 4-5 storey building with the uppermost story as a penthouse residence with lightweight construction. The apartments have to be 2 room apartments, with a gross area about 90 m2, and 3 room apartments with a gross area about 110 m2. Each apartment should have a balcony/ terrace, kitchen, bathroom and closet. The commercial unit should be 200 m2. The total area for the whole building should be round 7600 m2. Another client’s wish was that the main facade should be made out of brick. Load-bearing walls and floor decks should be made of prefabricated concrete elements. Stairs, landings and balconies should be made out of prefabricated concrete.
