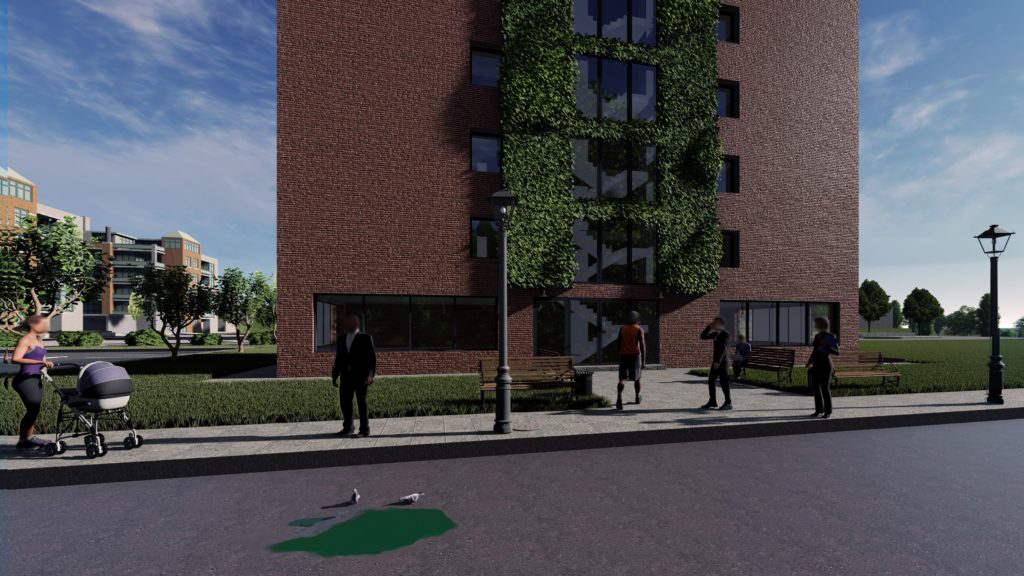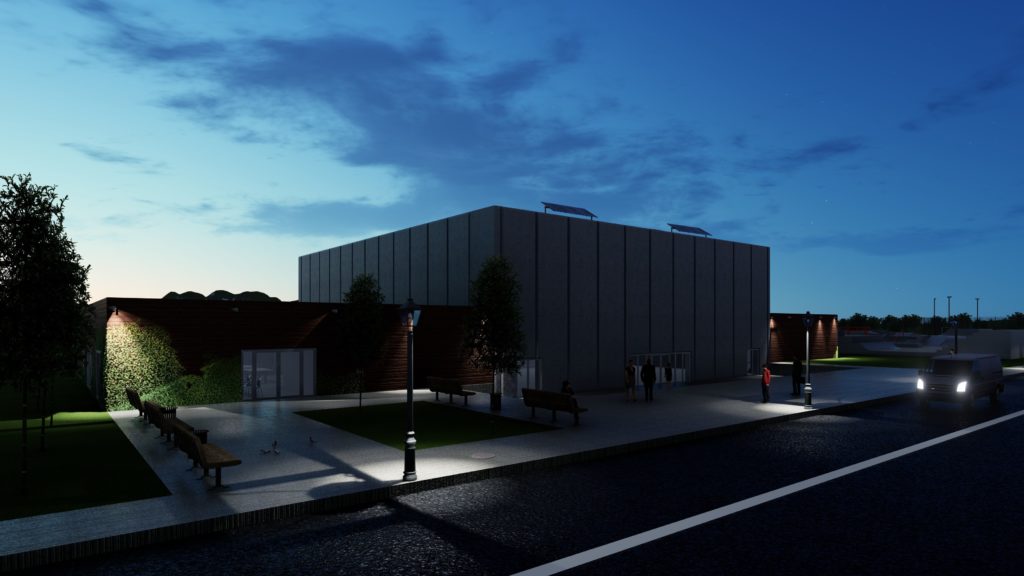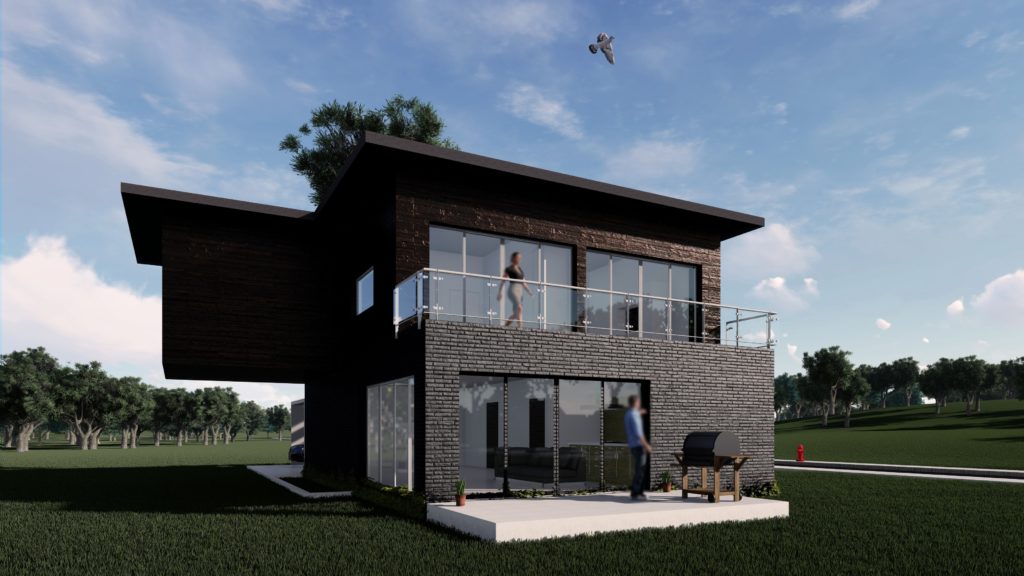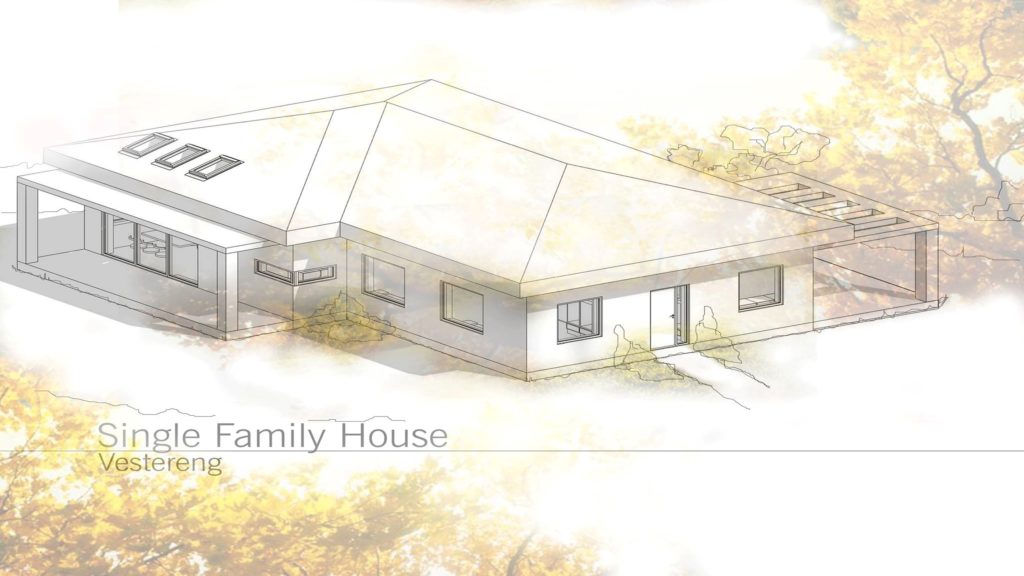
About me
Architectural Technology
and Construction Management /
Bygningskonstruktør graduate
I am highly motivated and hard-working graduate, looking for a job. I want to develop my skills and gather professional experience. Not afraid to fulfil challenging tasks, eager to learn something new every day.
University Projects
Multistorey residental building
/4th semester project
The 4th semester project was based on a turn-key contract. The team as an intern drawing office had to design a multi-storey apartment building with commercial unit. The client’s requirements were to build a 4-5 storey building with the uppermost story as a penthouse residence with lightweight construction. The apartments have to be 2 room apartments, with a gross area about 90 m2, and 3 room apartments with a gross area about 110 m2. Each apartment should have a balcony/ terrace, kitchen, bathroom and closet. The commercial unit should be 200 m2. The total area for the whole building should be round 7600 m2. Another client’s wish was that the main facade should be made out of brick. Load-bearing walls and floor decks should be made of prefabricated concrete elements. Stairs, landings and balconies should be made out of prefabricated concrete.


Multi-purpose sports hall
/3rd semester project
The 3rd semester project was about multi-purpose hall suitable for sports and entertainment events, including a cafeteria and meeting facilities. The client’s wish was to make a building as a heavy construction-concrete (in a sports hall), and lightweight construction using timber element (in cafeteria). During semester we had the opportunity to work as a production and assembly company. We had to design prefabricated concrete elements and plan delivery and production.
Multistorey single family house
/2nd semester project
The 2nd semester project was about single-family house. It should be designed for a family that contains: 2 adults, 2 small children and a disabled person. For the roof, slate, tiles or roofing felt should be used. The external surfaces are a combination of brick and wooden cladding. The internal wall layer is optional and should suit the overall functions of the wall in the best way possible. Storey partition between basement and ground floor can be carried out as concrete elements. The storey partition between ground floor and first floor is carried out as a wooden construction.
The basement should contain a laundry room, a hobby room and 1 larger available room. Another client’s wish was to also make a balcony which will be placed above the ground floor. Mechanical ventilation and district heating should be used all over the house.


Single family house
/1st semester project
The first semester project was about single family house suitable for disabled person.